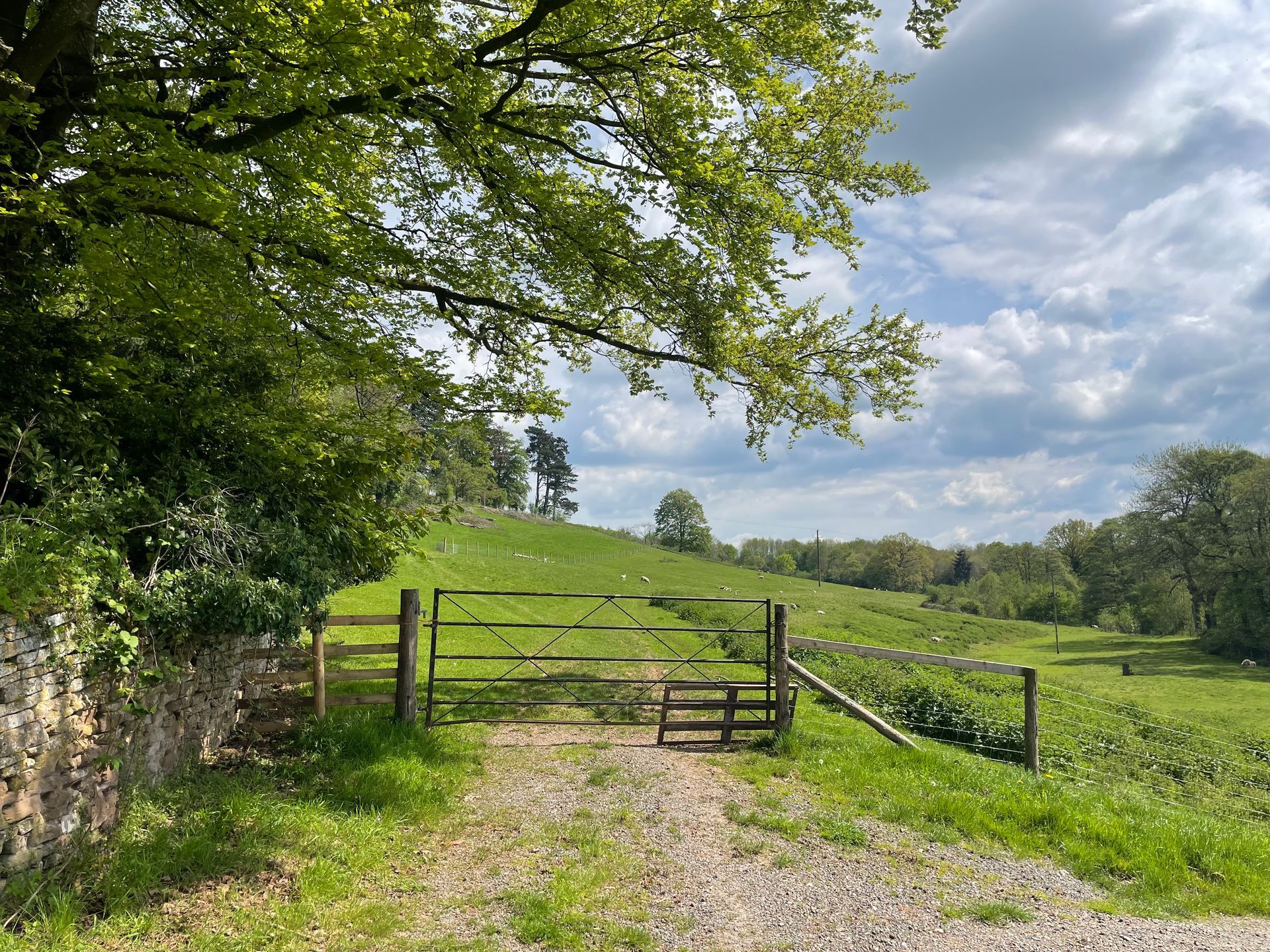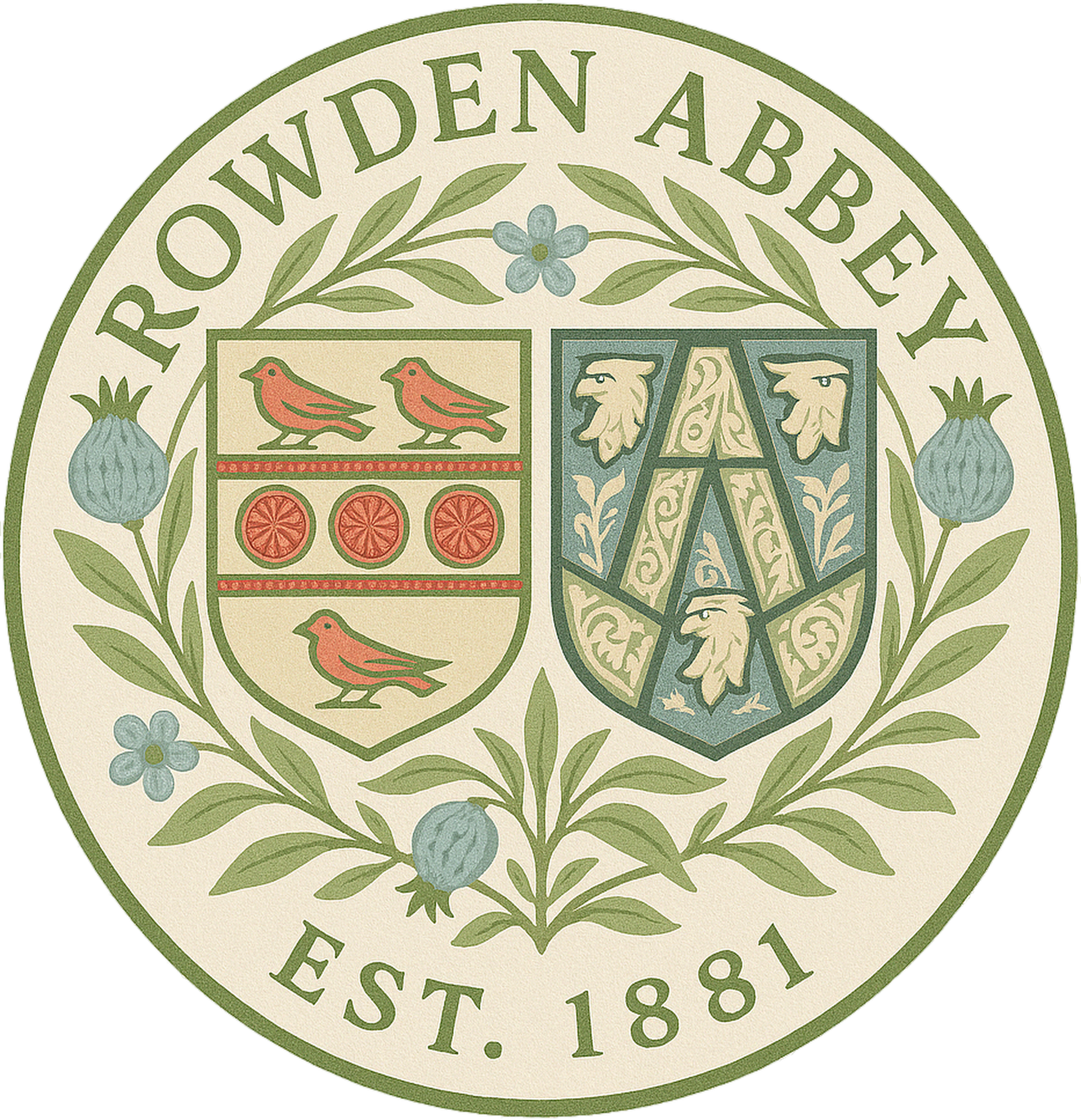South Wing
The elegant South Wing of Rowden Abbey sleeps up to 9 guests across 6 bedrooms. Includes grand dining room, library, drawing room with piano, large kitchen, and south terrace overlooking the croquet lawn.
Ground Floor
Main Entrance Hall, Drawing Room, Dining Room, Library, Kitchen, Downstairs WC, Pantry, Sun Terrace and Croquet Lawn.
Main Entrance Hall
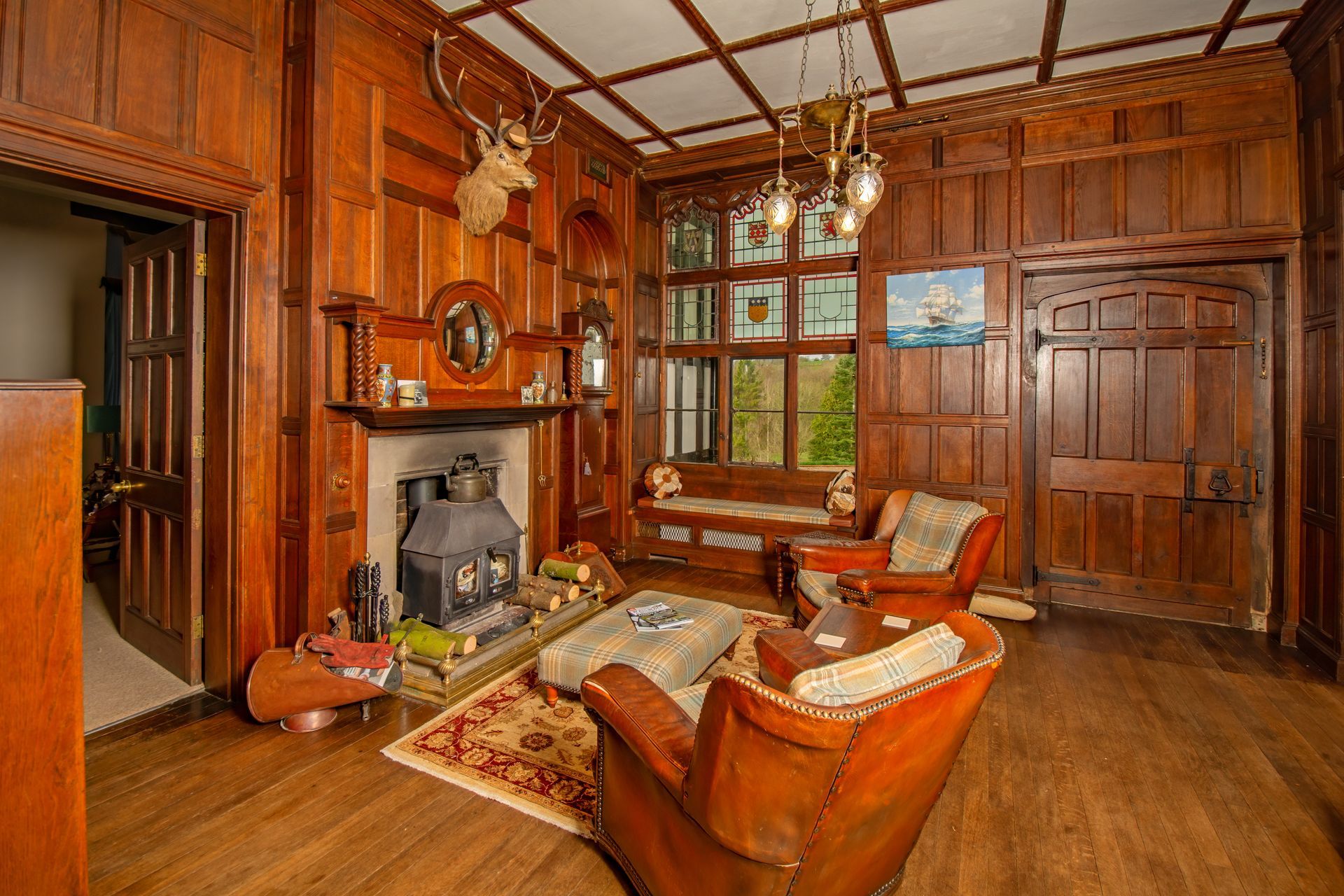
A grand Victorian entrance with wood panelling, stained glass, and a welcoming fireplace — the perfect first impression of Rowden Abbey.
Drawing Room
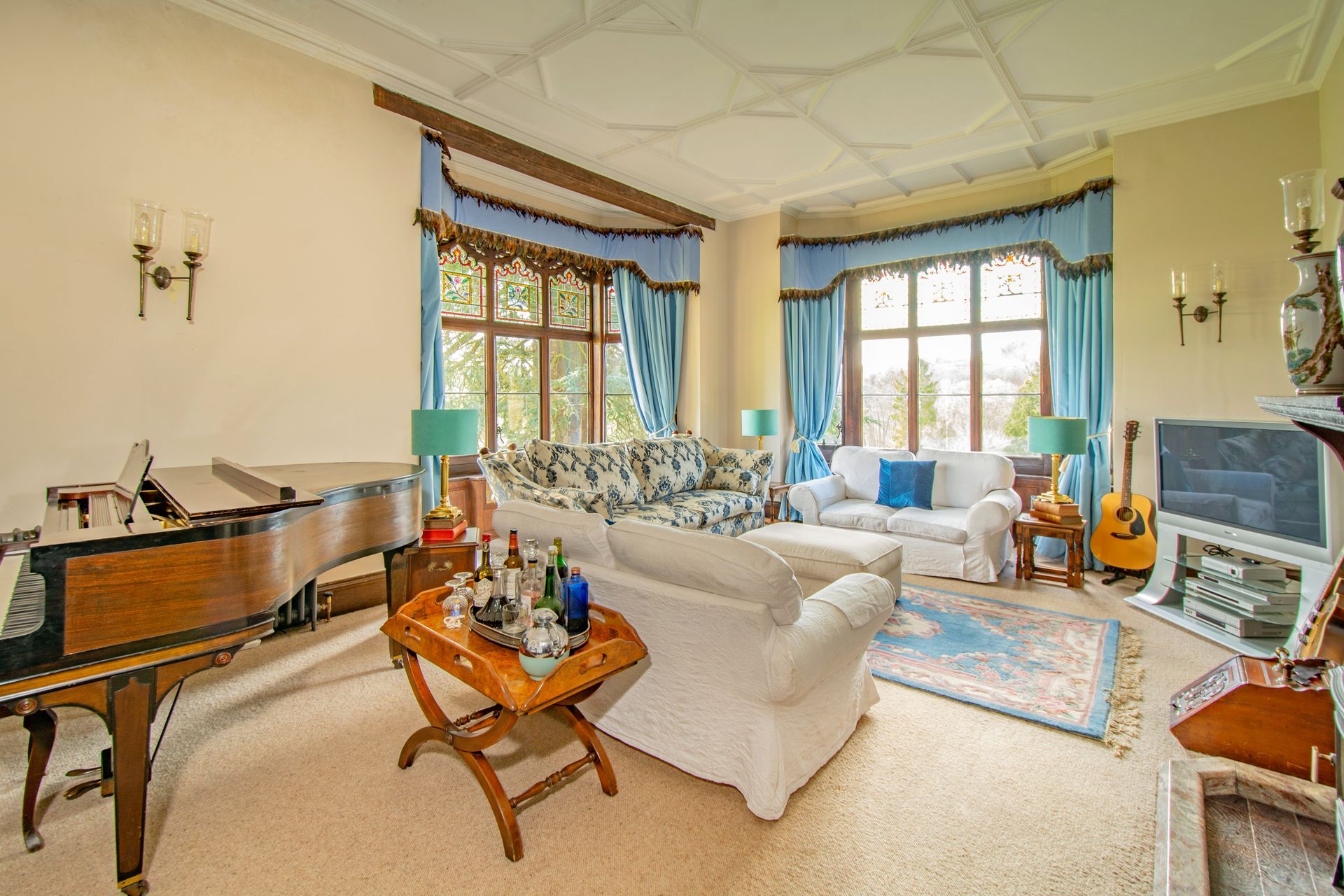
Light-filled double-aspect room with grand piano, wood burner, and comfortable sofas — perfect for relaxing or entertaining.
Dining Room
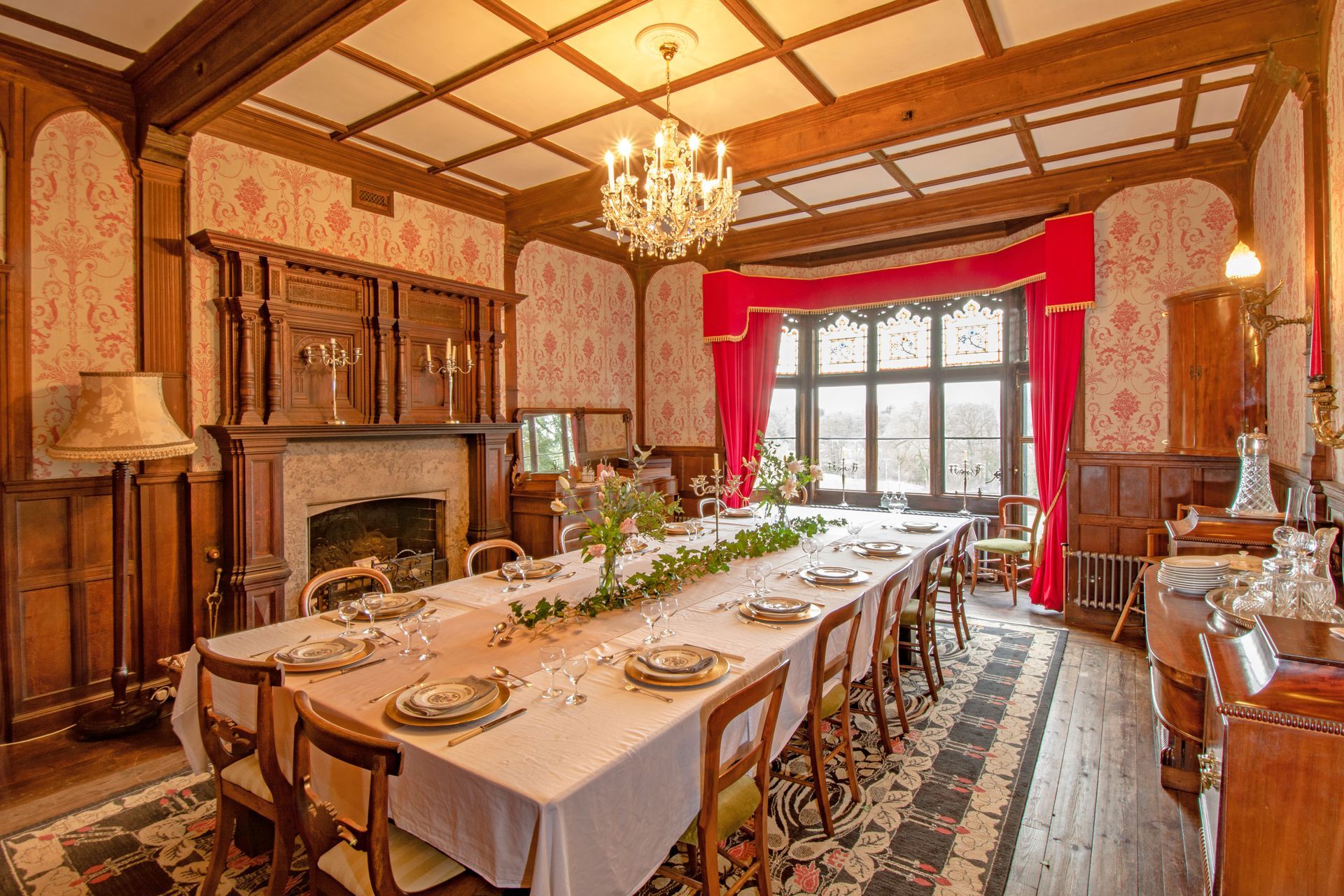
An elegant oak-panelled room with chandelier, grand fireplace, and views over the valley — perfect for memorable meals and celebrations.
Library
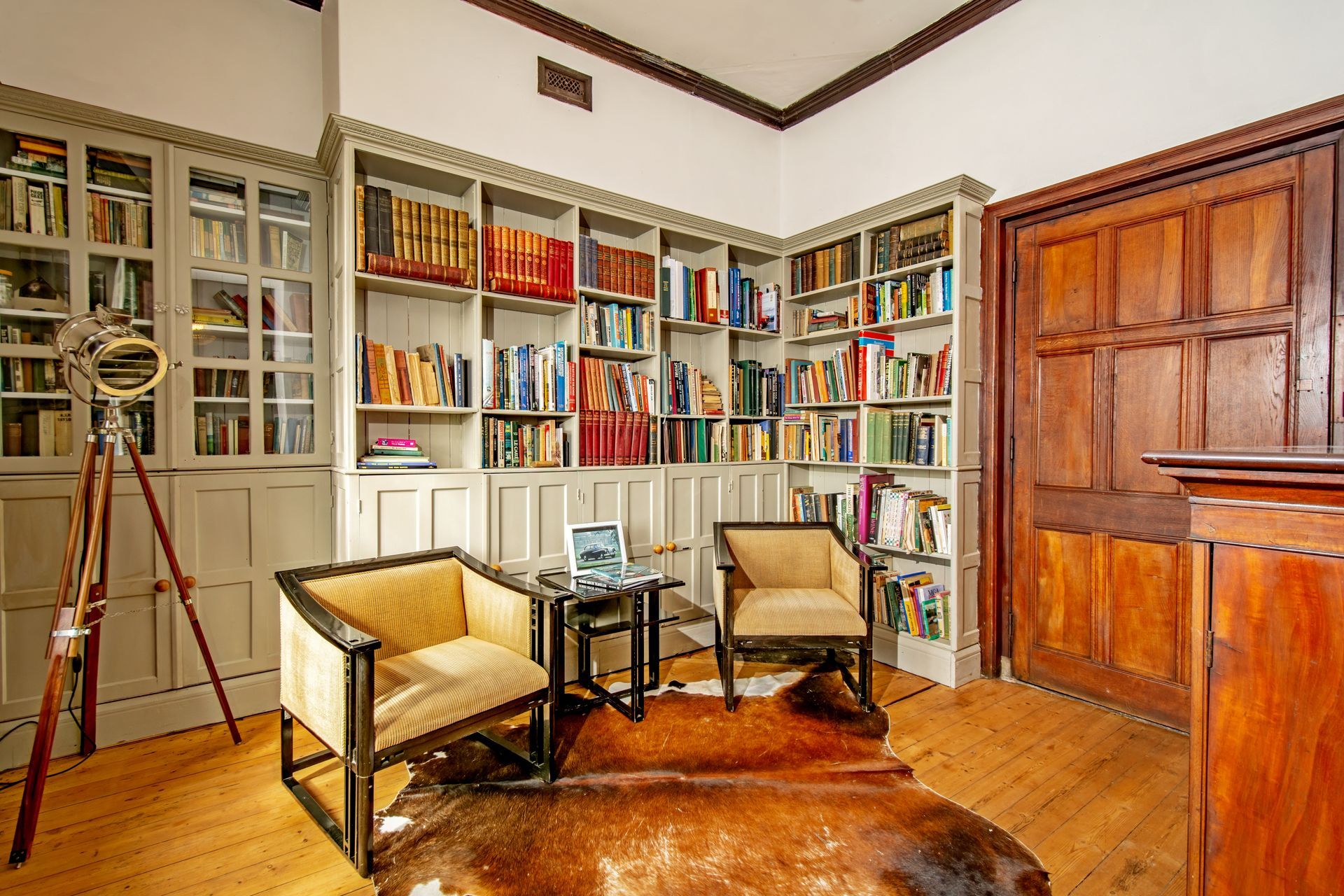
A cosy corner lined with bookshelves, offering a quiet retreat to read, reflect, or enjoy a glass of wine after dinner.
Kitchen
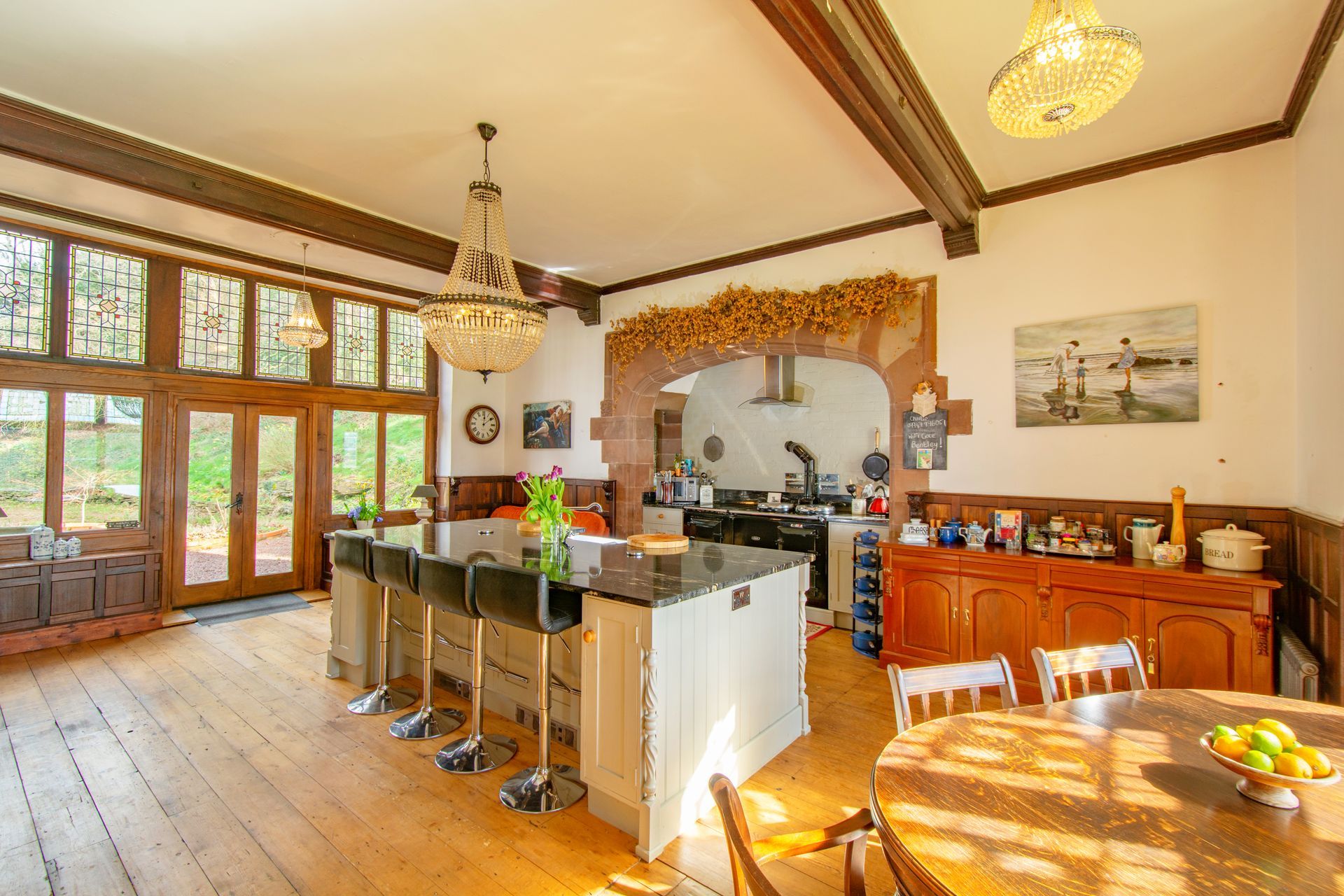
A bright and welcoming space with a grand island, AGA range, and stained-glass windows — the heart of the Abbey.
Terrace
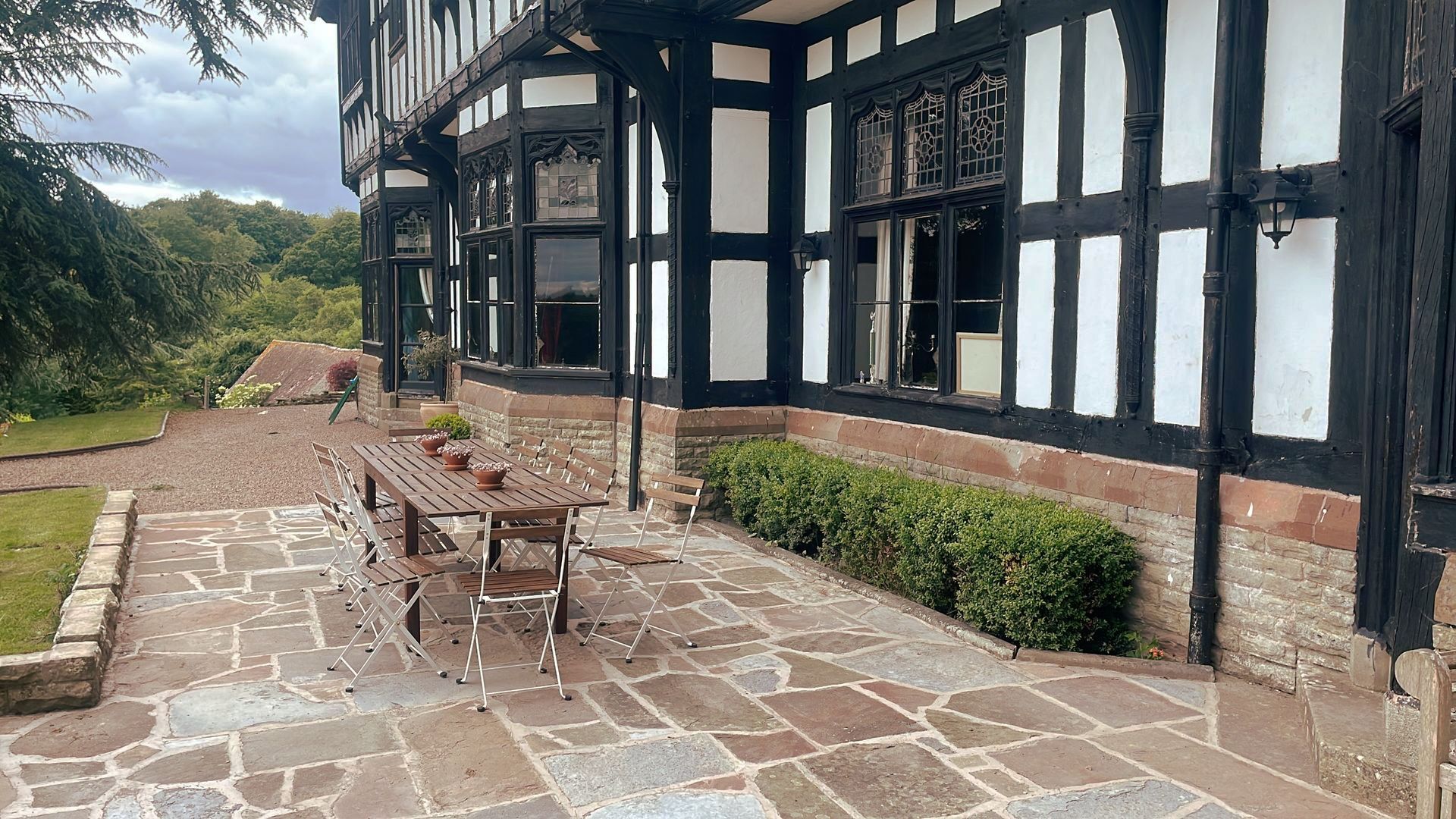
Opening from the kitchen, the terrace offers alfresco dining with views across the croquet lawn and valley — the perfect spot for sunny breakfasts or evening drinks.
First Floor
South Wing: Grand staircase, Bailey Room, Tarrett Room, Warrender Suite (master), Chapman Room, Gibbs room, Full Bathroom, Shower Room, Separate WCNorth Wing: Servants staircase, Russell Room, Le Moyne Room, Latham Room, Full Bathroom, Full Shower Room.
Bailey Room
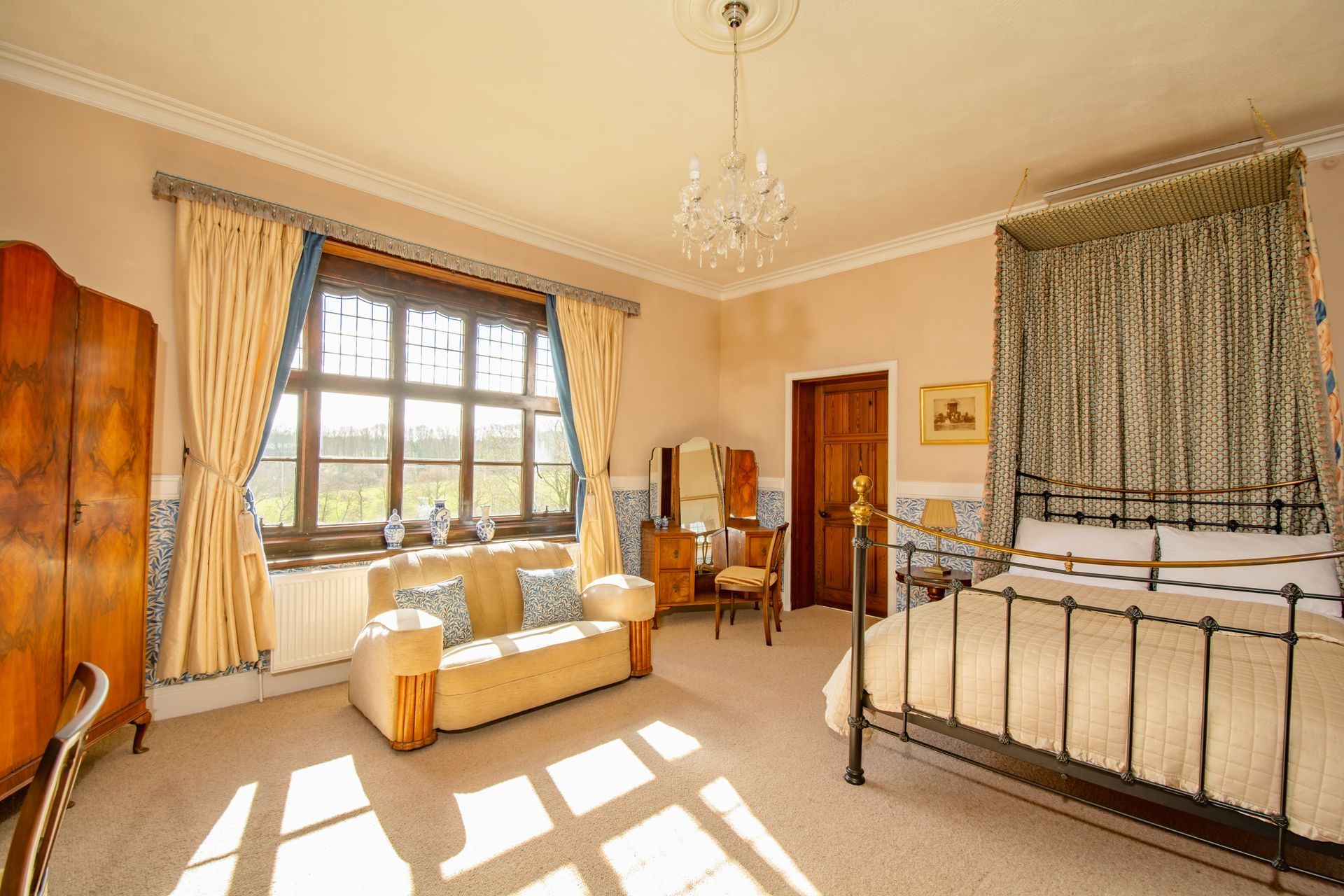
A bright and elegant superior room featuring a king-size canopy bed, vintage furnishings, and views across the gardens and valley. The Bailey Room interconnects with the Tarrett Room to form a spacious private suite, or can be closed off for complete privacy.
Tarrett Room
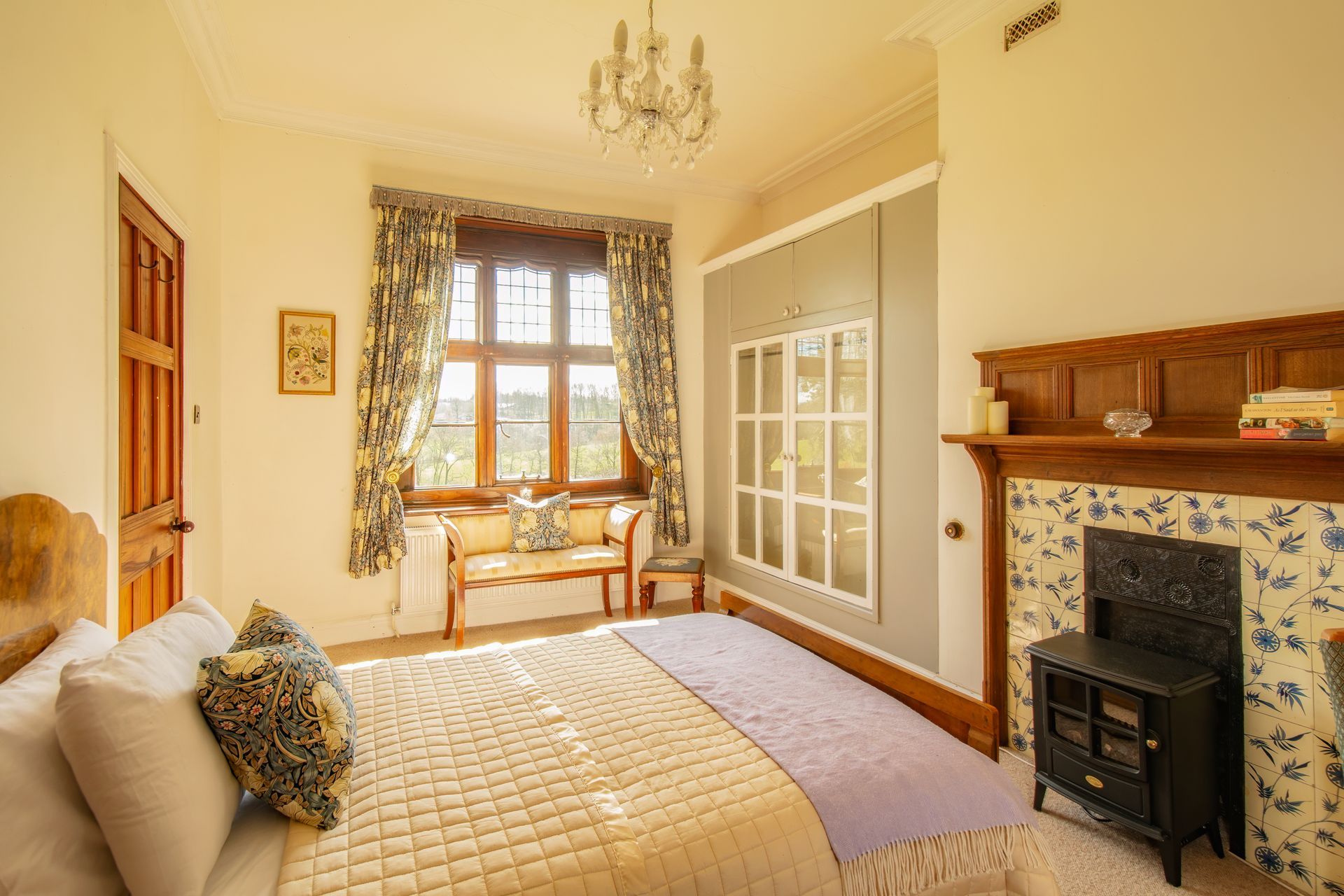
A charming and light-filled room with a large single bed, original Arts & Crafts fireplace, and views across the gardens. Perfect for solo travellers or for families when booked alongside the interconnecting Bailey Room, creating a flexible private suite.
Warrender Master Suite
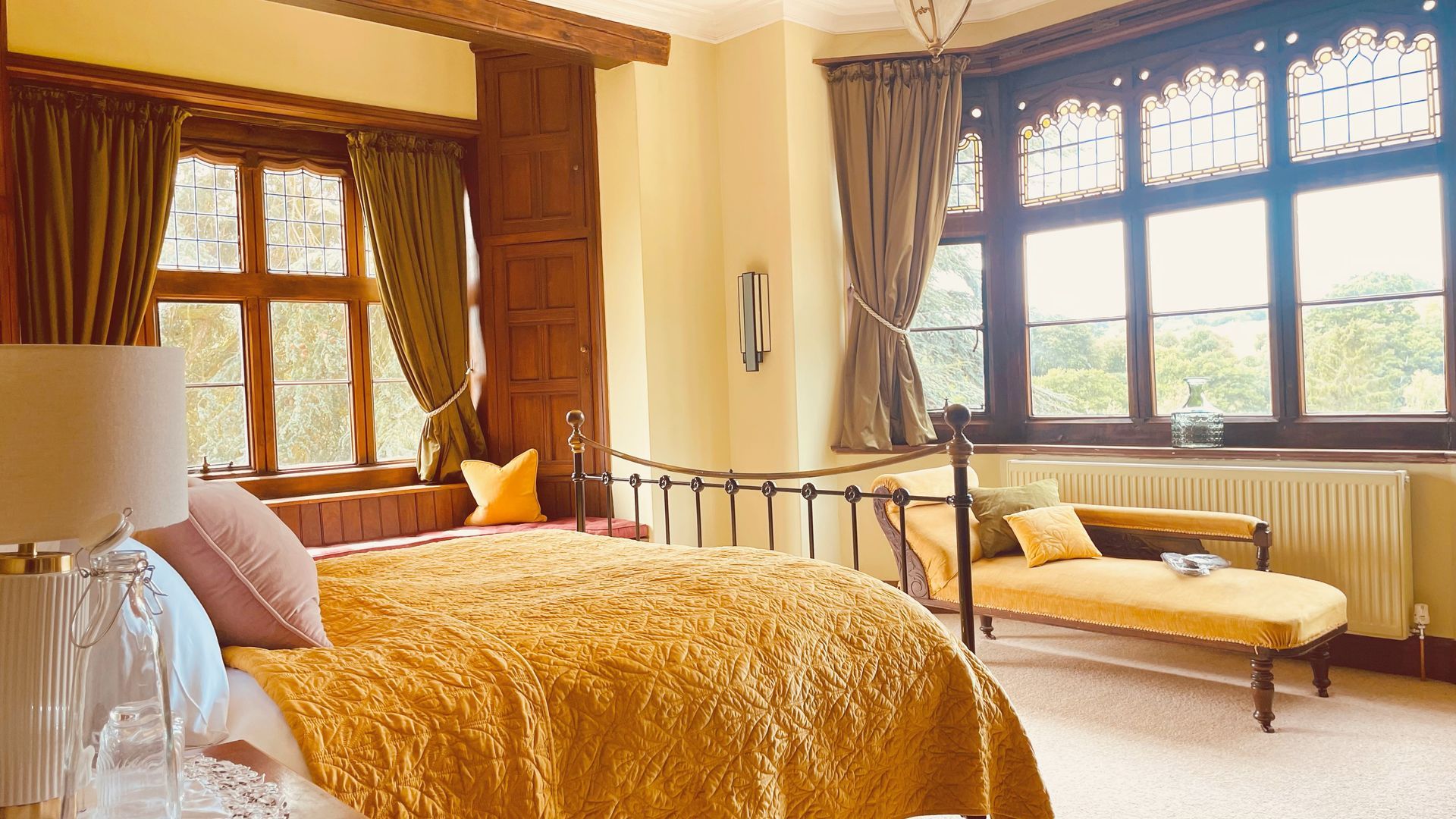
The grand master suite of Rowden Abbey, offering a king-size bedroom framed by striking stained-glass windows and rich wood panelling. A private dressing room doubles as a peaceful sitting area, while the spacious en-suite bathroom completes the sense of indulgence. This suite is perfect for those seeking the most luxurious stay in the Abbey.
Chapman Room
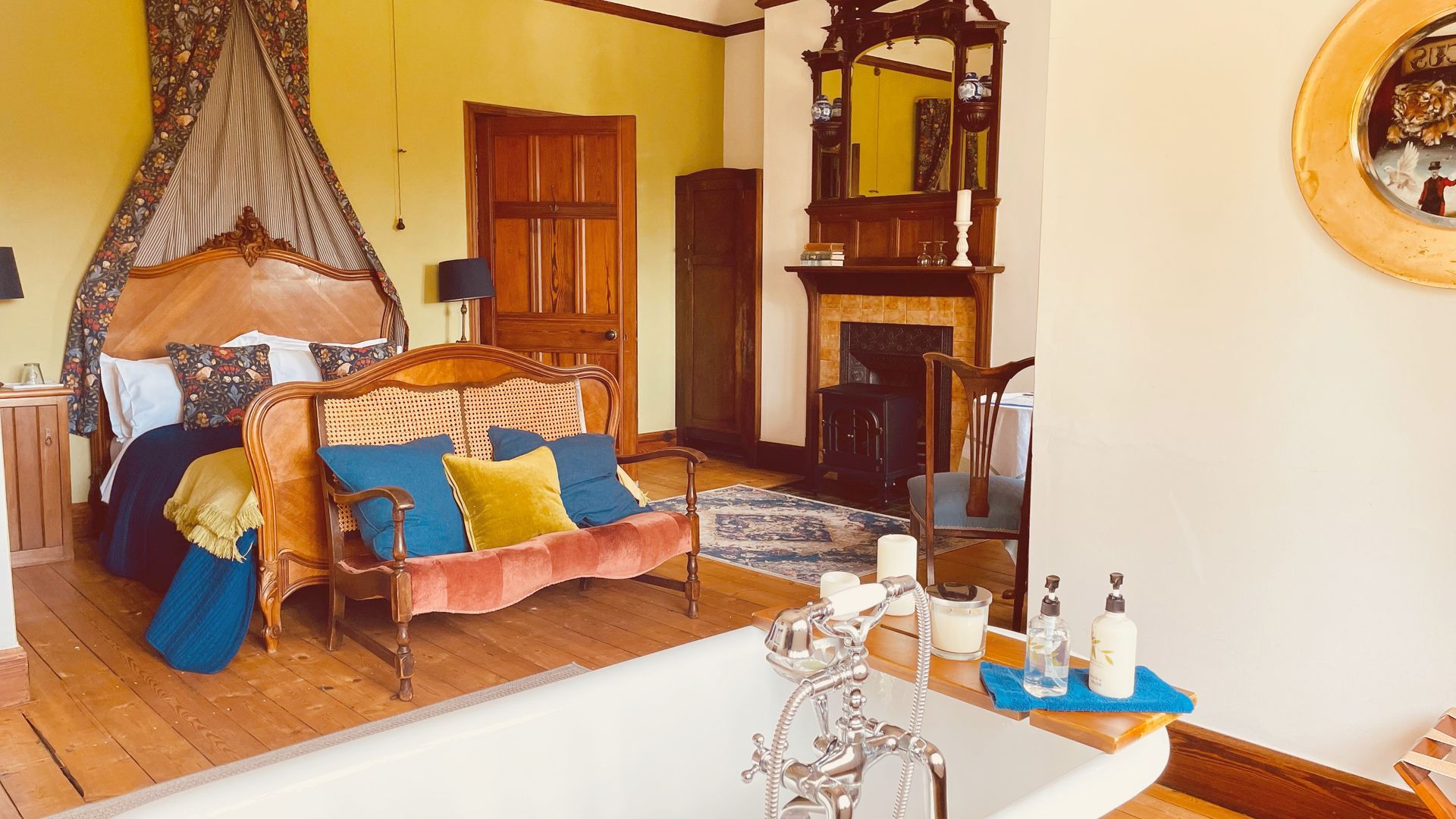
A vibrant and characterful double bedroom with its own roll-top bath and sink, perfect for unwinding in style. With bold Arts & Crafts touches, rich colours, and period detailing, this room combines comfort with a sense of playful luxury.
Gibbs Room
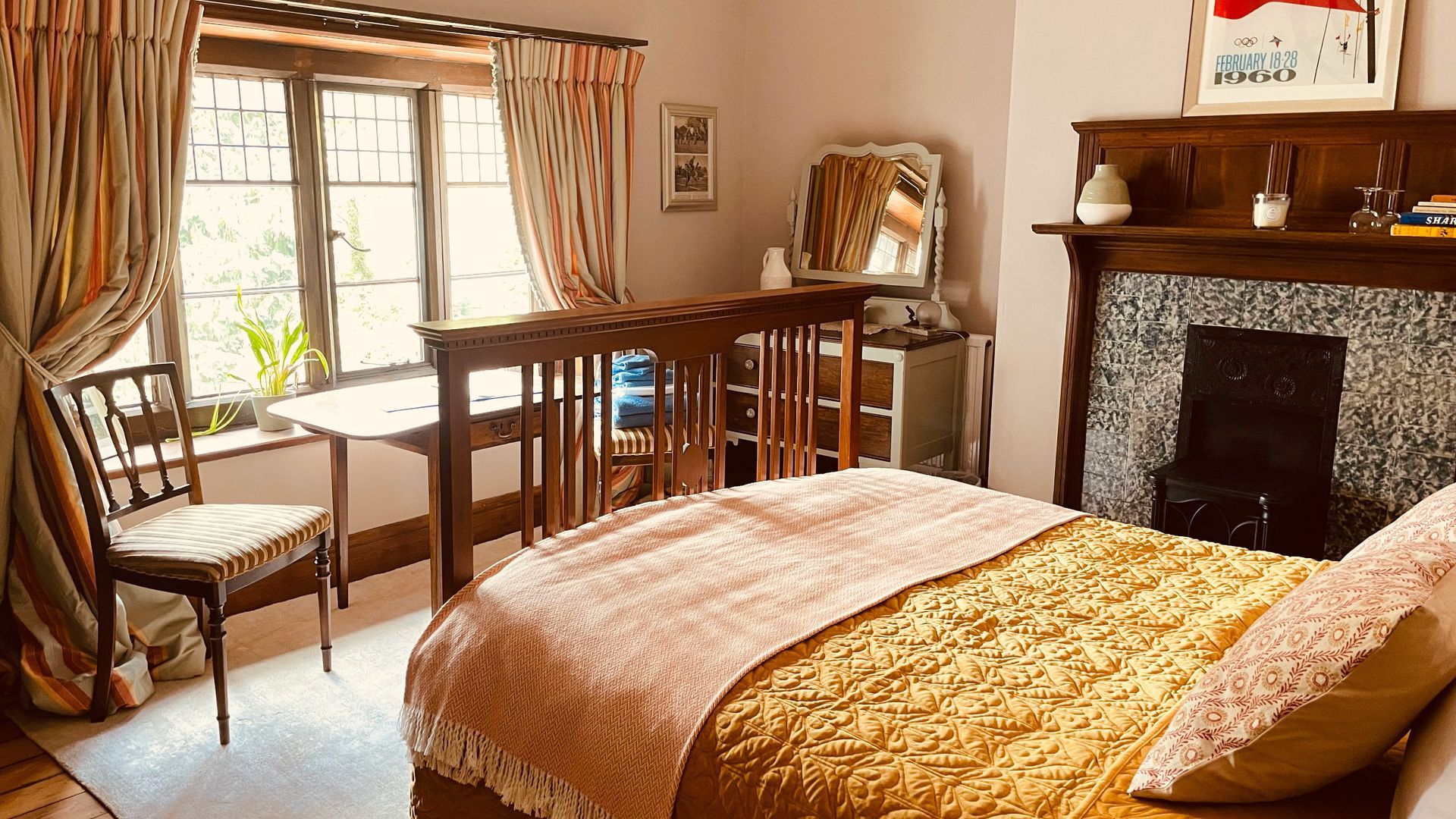
A warm and welcoming double bedroom with views across the gardens, inspired by the Gibbs family’s legacy. Decorated with subtle Olympic memorabilia from Josephine Gibbs’ skiing career, it blends homely comfort with a touch of sporting history.
South Wing Bathroom
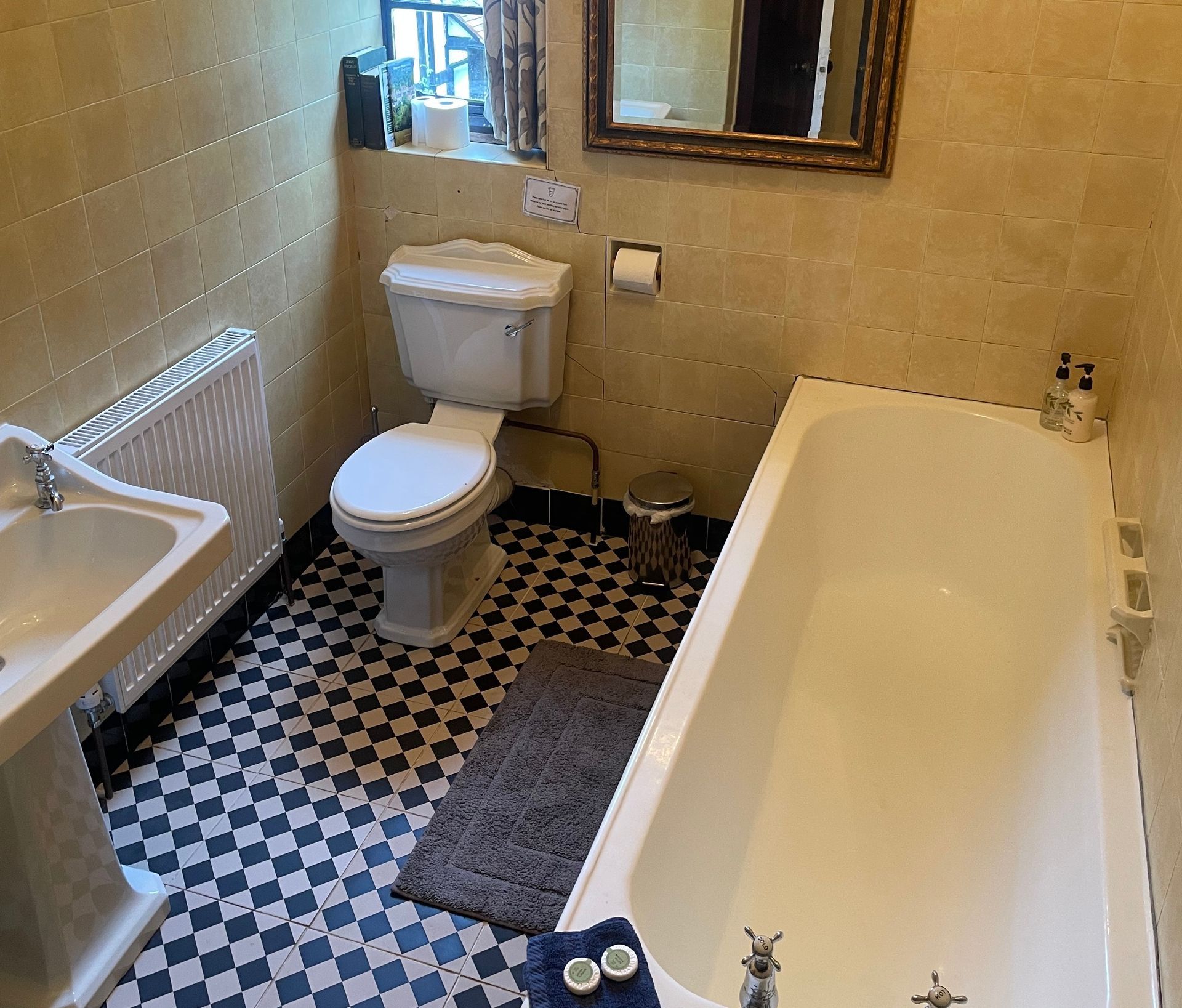
A spacious, traditional family bathroom with classic checkered flooring, a full-sized bath, a pedestal sink, and a WC. Bright and functional, it’s perfect for a relaxing soak or a fresh start to the day.
South Wing Shower Room
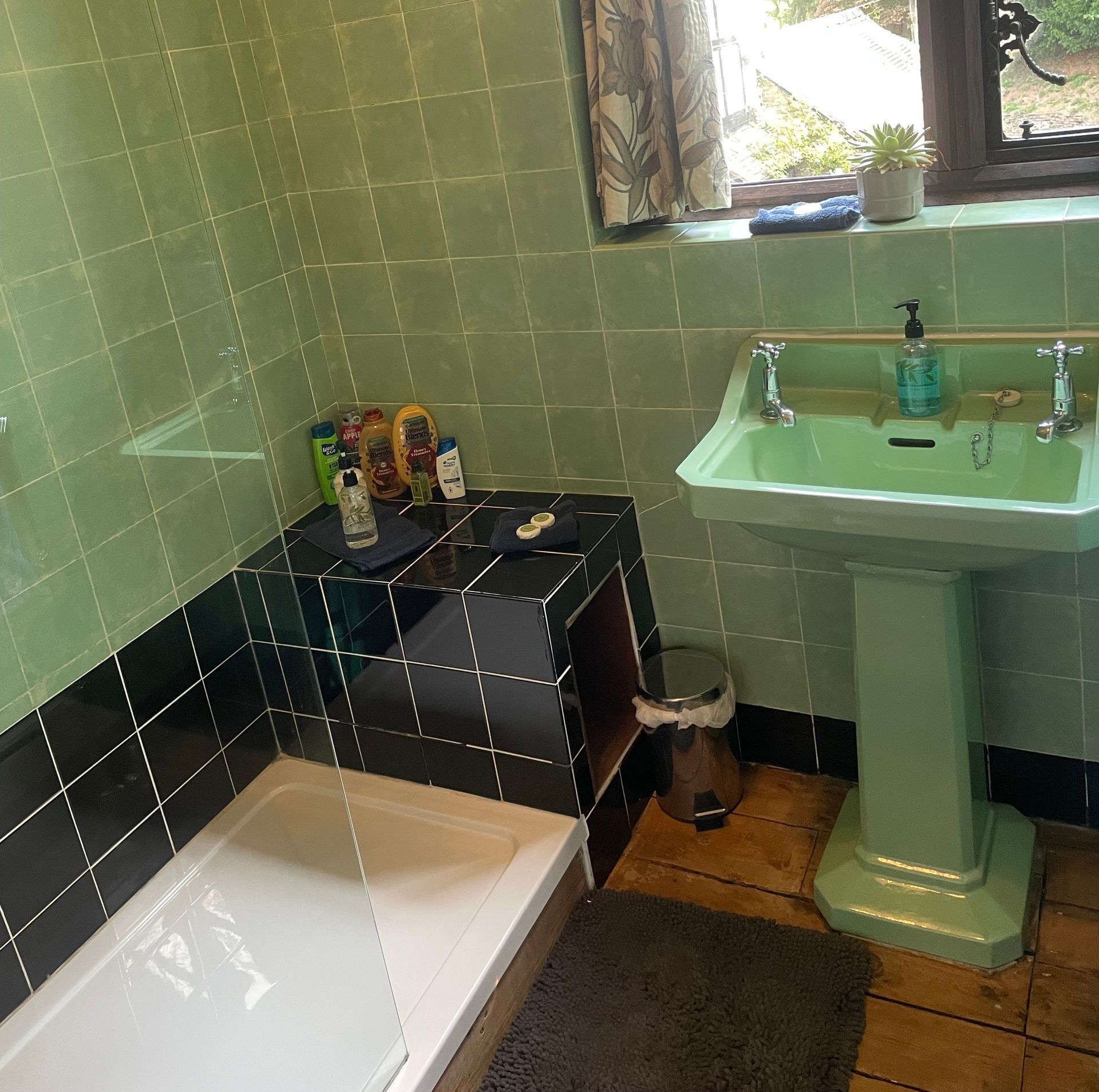
Retro charm meets practicality in this bright shower room with original green tiling, a pedestal sink, and a spacious walk-in shower—perfect for a quick, refreshing start to the day.
Outside
30 acres of Estate, including Medieval Lake, Croquet Lawn, Sun Terrace, Woodland and Pasture
Rowden Abbey Estate
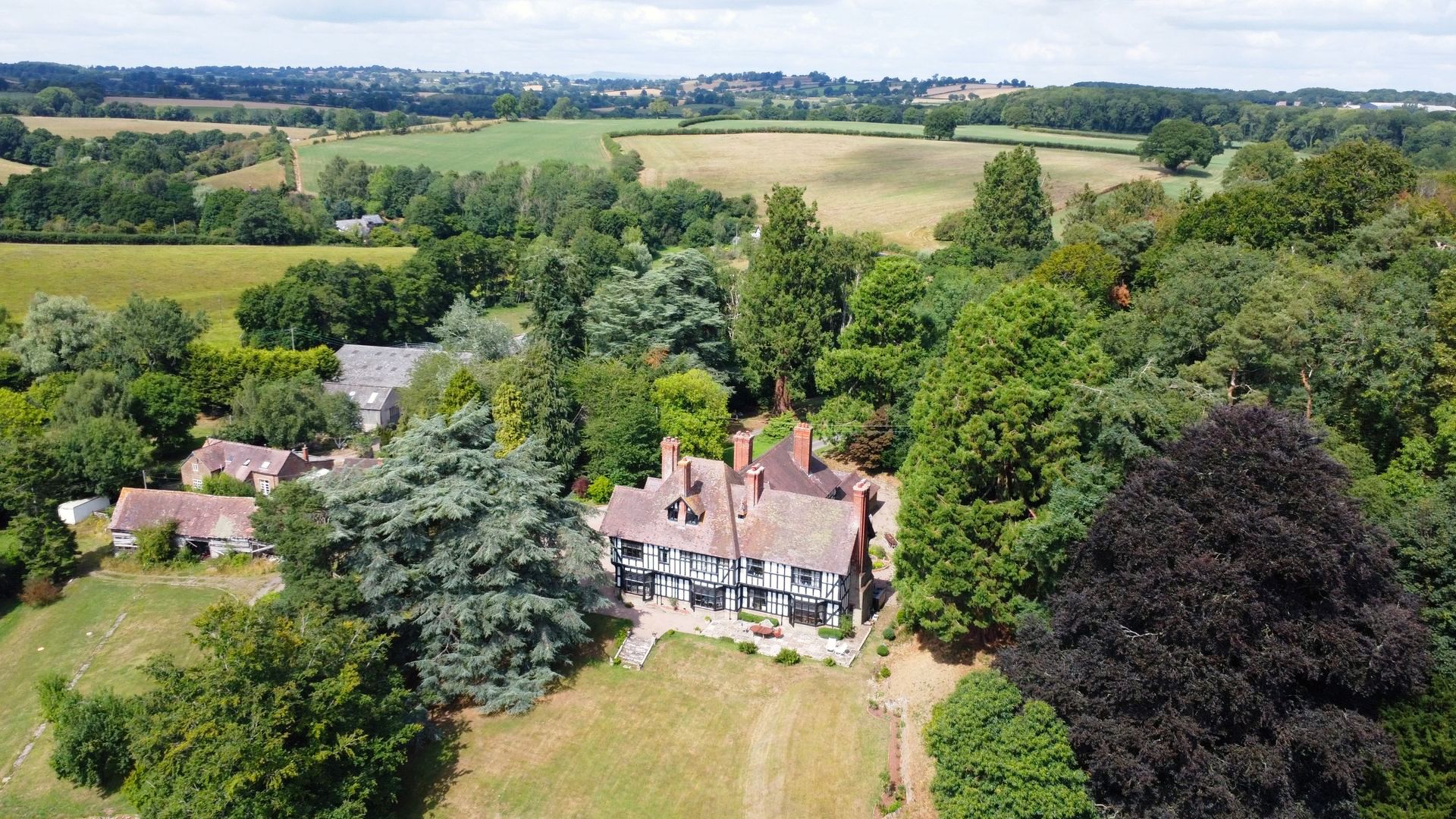
Rowden Abbey is set within 30 acres of peaceful Herefordshire countryside, offering guests space to wander, relax, and explore. The gardens and terraces provide sunny spots for outdoor dining and evening drinks, while sweeping lawns roll down towards the medieval lake. Woodland paths and meadows change beautifully with the seasons, making every stay a little different. Guests are welcome to enjoy the croquet lawn, picnic areas, and quiet corners tucked away for reading or simply soaking up the tranquillity.
Abbey from the Lake
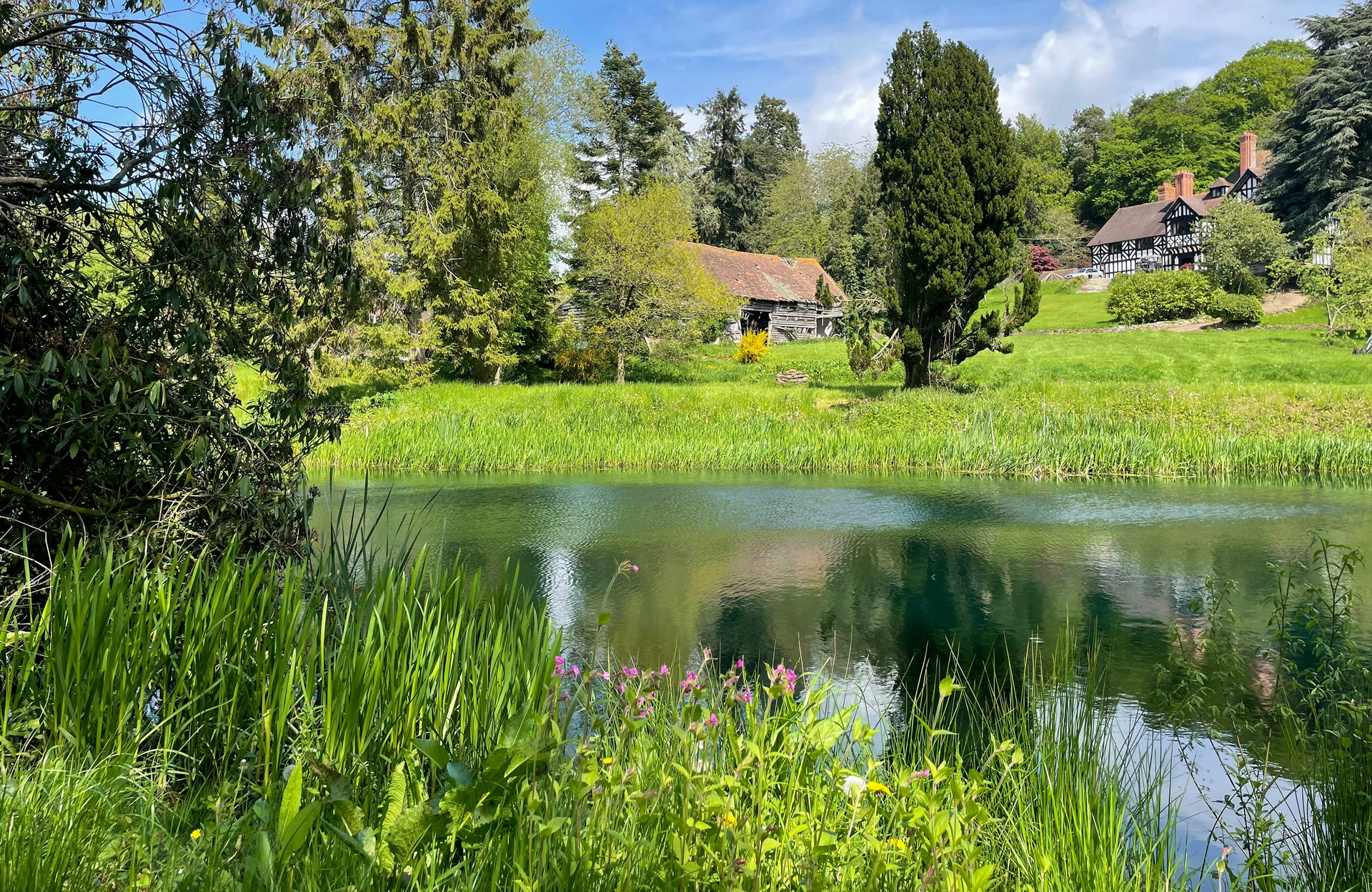
Aerial View of Abbey
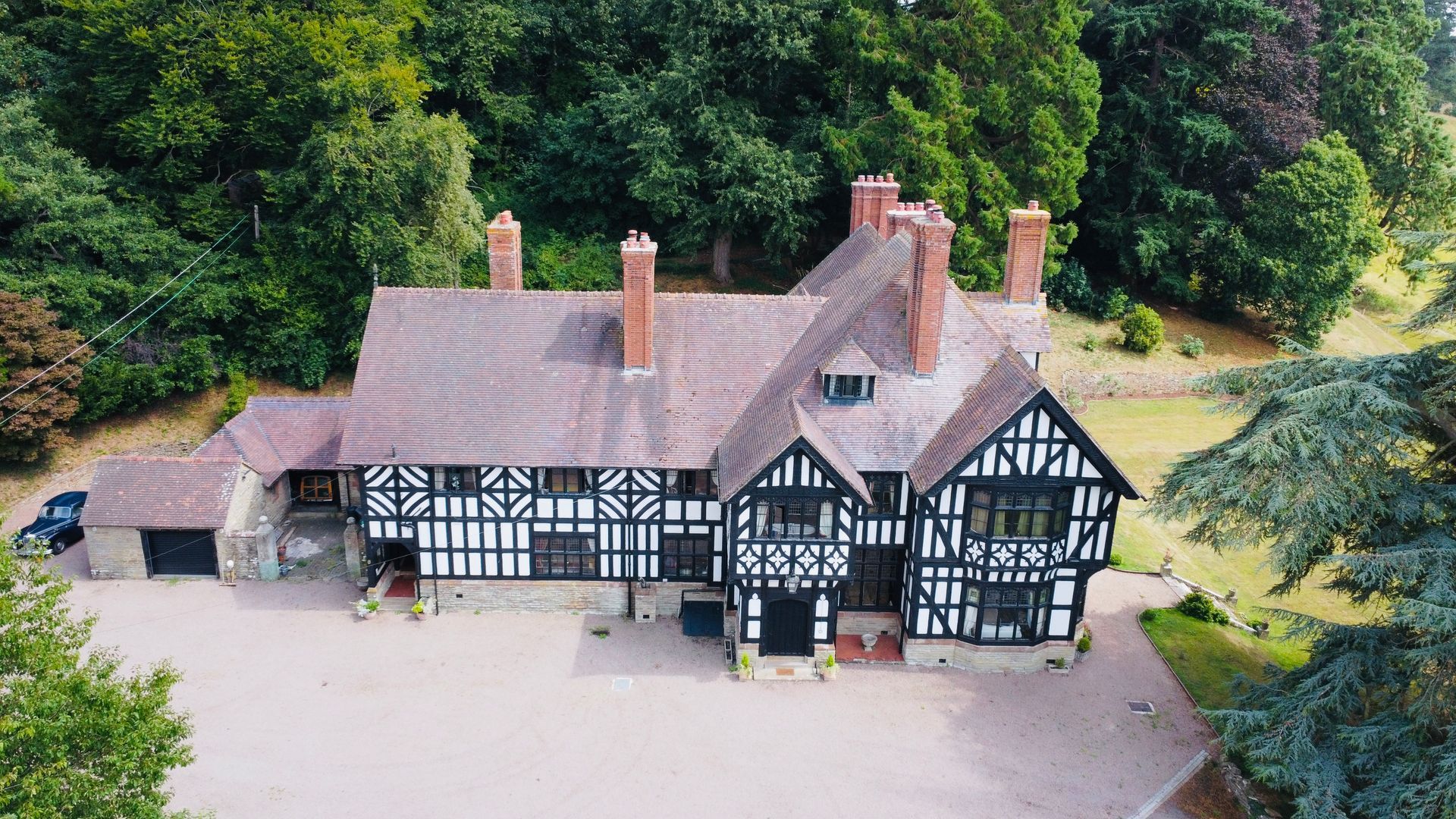
View from North Wing
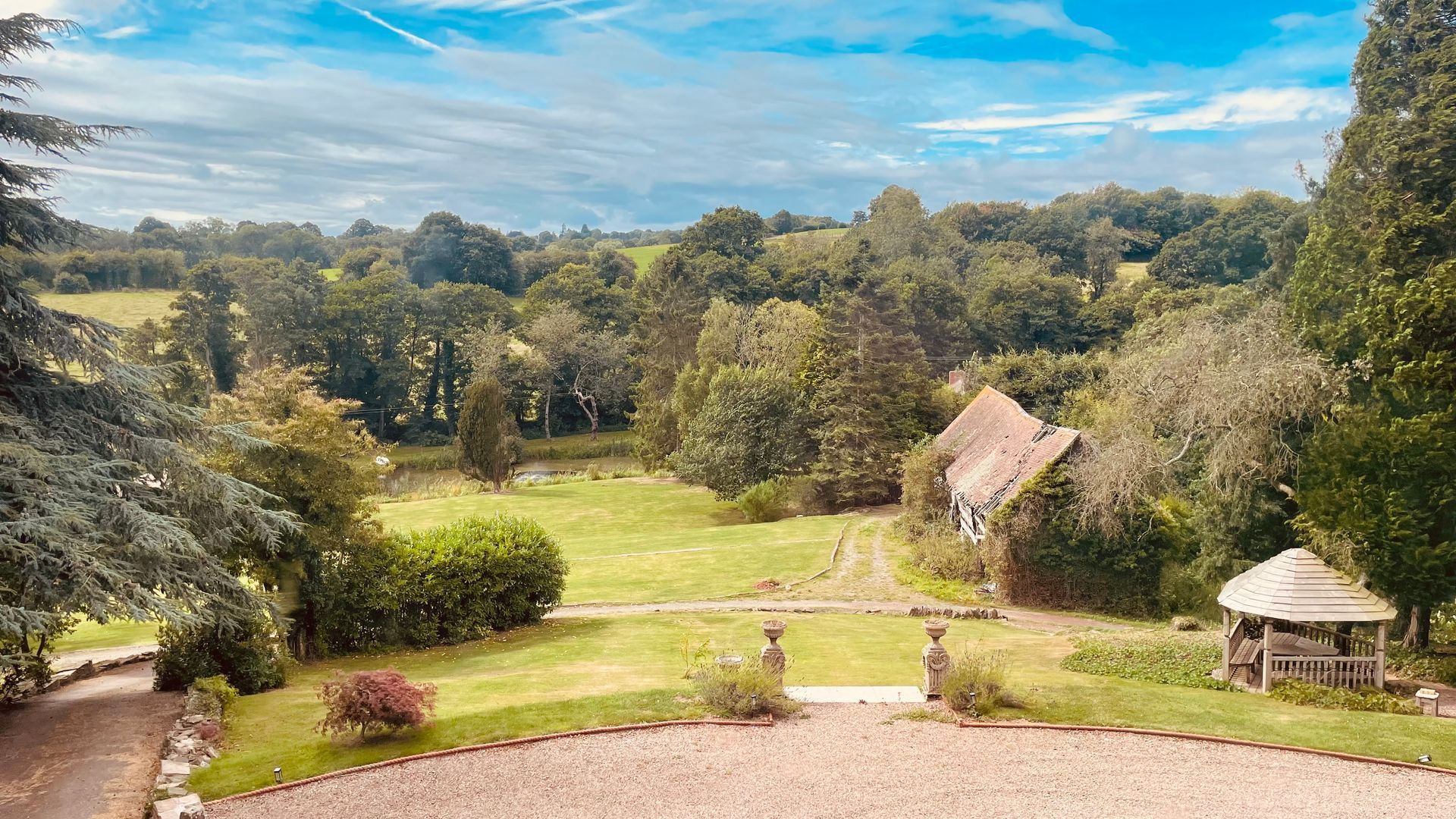
Courtyard Garden
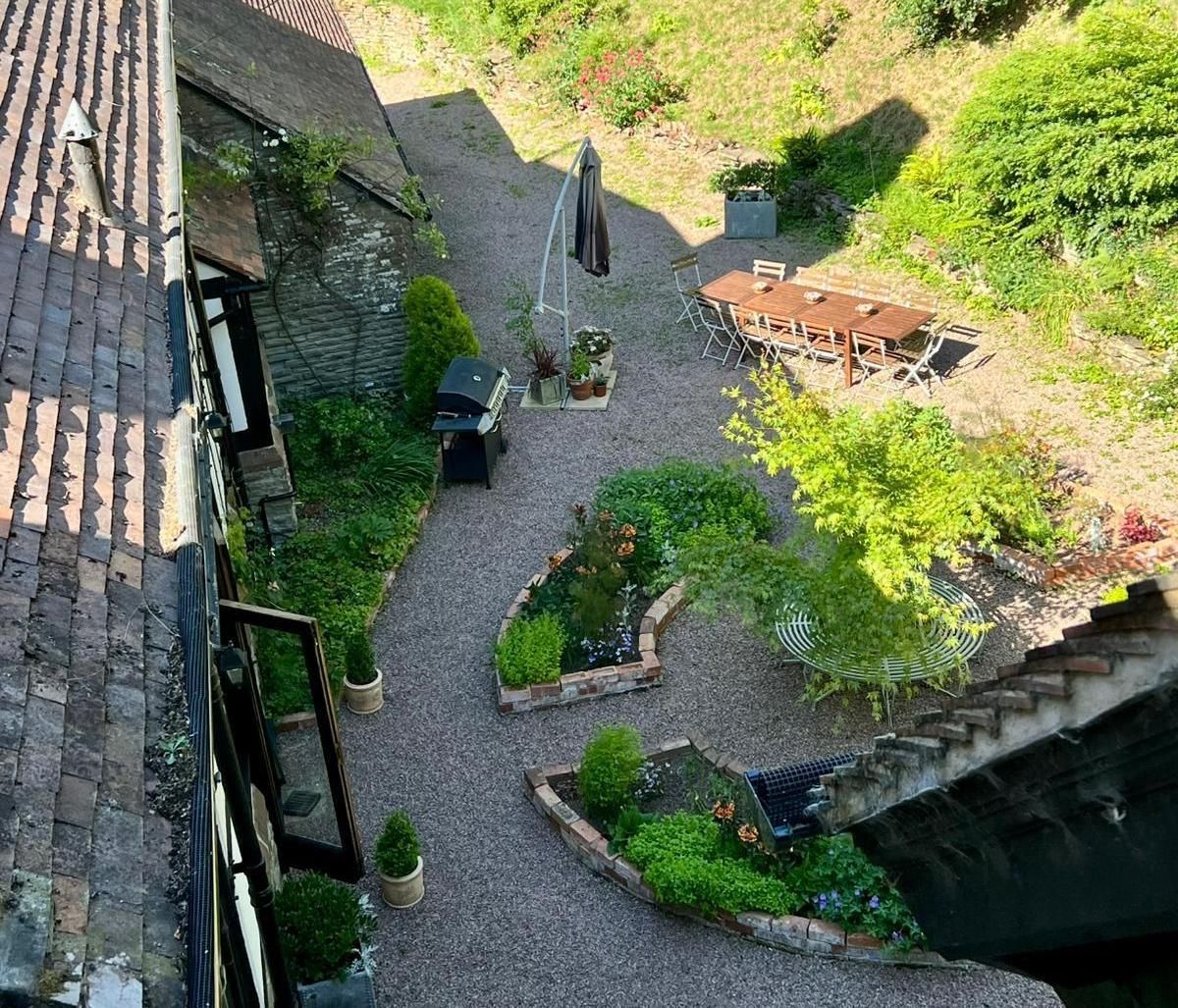
Surrounding Fields
